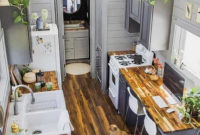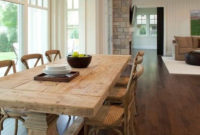Planning for a small kitchen area is a difficult task but with a little thought and some expert tips, you could design an effective, functional and ergonomic small space to be proud of.
As there’s a surprising lack of good advice for small kitchen owners, I recently combined my own knowledge and experience with that of kitchen designer colleague to offer those with a small working space some great tips on how to make the best use of it.
Good planning is essential and knowing how to measure the area and elevations correctly to utilise the space without overcrowding your design, is important.
Making good use of modern accessories to minimise work effort in the kitchen is another important consideration.
Kitchen Islands, dining tables and larger appliances may not be possible in your small kitchen design but there are a number of great alternatives that can offer you a satisfactory outcome.
Tall pull out larders, carousels and tall integrated appliance housings are among a wide choice of kitchen components that can provide effective space-saving solutions for limited kitchen spaces.
Narrow kitchens that cannot accommodate a two-sided galley kitchen solution can be adapted by utilising reduced depth kitchen cabinets on one side and should your kitchen be sited on one elevation only, smaller width doors incorporated into the design will provide you with more space whilst working in the kitchen.
Keen cooks using more fresh ingredients should consider maximizing their countertop area whilst reducing their freezer space. An undercounter fridge with a smaller freezer compartment will fulfil your needs better in creating more kitchen space if you’re at your happiest using fresh ingredients daily to put your culinary skills to the test. If however, you’re the type whose skills lie more in placing frozen ready cooked meals in the oven, then your needs too, can be accommodated in a small kitchen arena.
Mini or compact kitchens are available from a growing number of niche manufacturers and for some, such as the revolving pod kitchen, you don’t even require a wall for installation. Other examples are compact kitchen packs designed for location on a single elevation.
Design solutions and examples of these are covered by the sequel post and this provides mini kitchen owners through a number of options and tips to suit your needs.












































