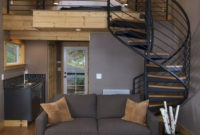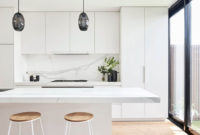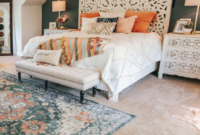When designing a room, amazingly, the ceiling is often overlooked. But, a well-ornamented space is best designed from the top down. What’s over your head has more to do with the feel of a room then any other aspect.
Like all aspects of home construction, paneled ceilings have seen their share of changes come and go. Prior the 16th century the structural frame of the roof served as the only ceiling in most houses. The degree of ornamentation and embellishment depended on the status of the building and the wealth of the household.
By the 17th century, finer homes had wooden beams that divided ceilings into compartments, called coffers. These coffered ceilings were embellished with various degrees of decorative molding and paneling.
During the 20th century tongue-and-grooved boards were installed as paneled ceilings routinely in kitchens and bathroom; often v-jointed, beaded, or merely butt-jointed.
Now with the renaissance of vaulted and higher ceilings, architects and designers are able to design and decorate adapting and reinterpreting many traditional forms of paneled ceiling architecture.
In virtually any wood species you can imagine-plank ceilings, coffered ceilings, exposed beam, timber frame, decorative trusses, bead board and v-jointed board paneling for ceilings, log beams, and decking are among the many alternatives we have for you to consider.
Wood paneling is available in reclaimed antique, and new imported and domestic wood species, including: oak, maple, cherry, ash, hickory, mahogany, cypress, cedar, walnut, heart pine, and many other species in a variety of grades and cuts.







































